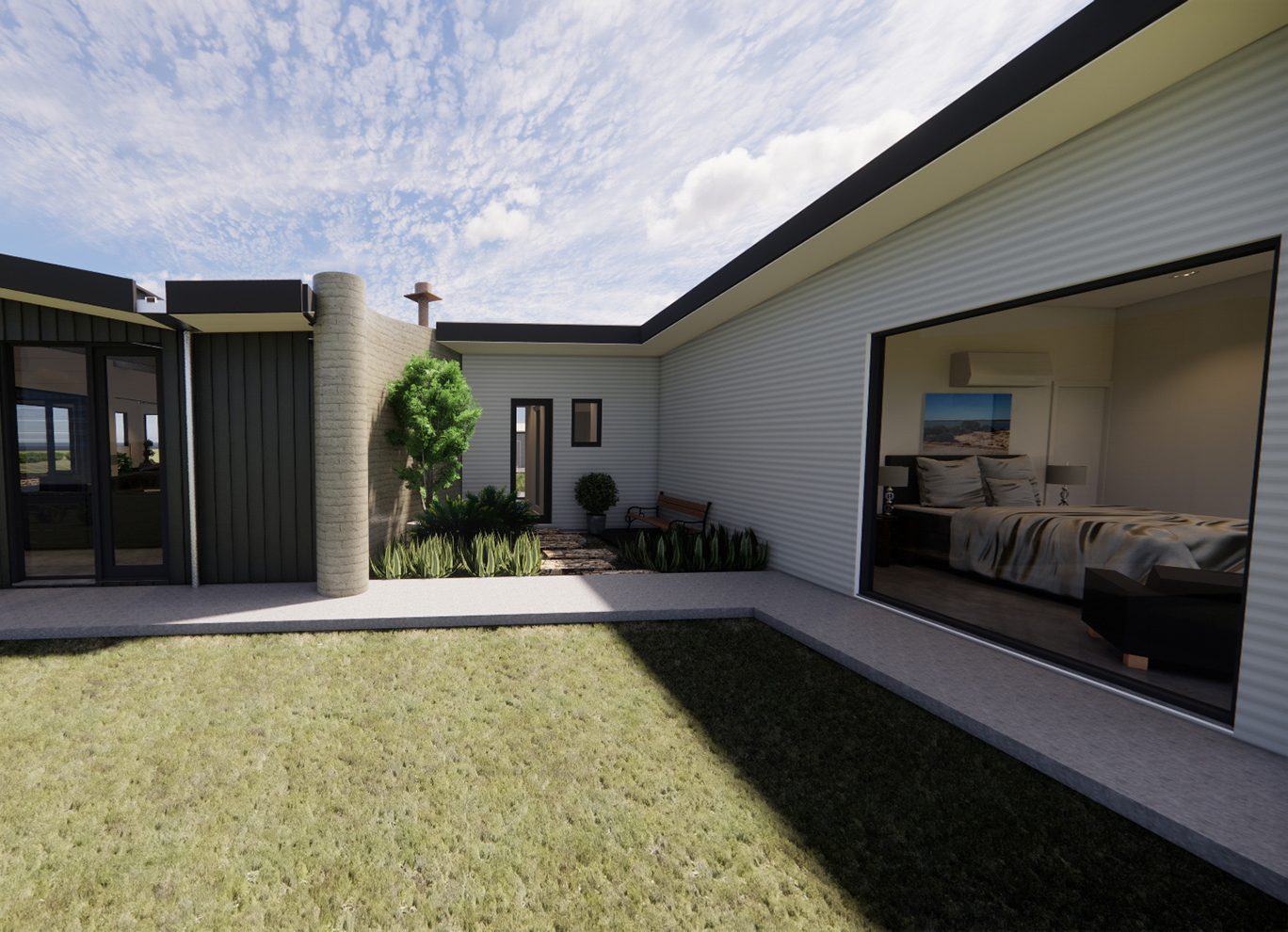Owner’s Process
1. Design Brief
During the design brief phase, you describe and outline to us what you want to achieve from the design. At this meeting, we encourage you to bring along any ideas about external appearance or internal features you like. Tell us what are ‘must-haves’ and ‘what-would-be-nice-to-haves’. We aim to build the house you want, and bring your vision onto paper.
Along with the ideas of what features you want or need, be prepared to think about how you like to live and how you like to use spaces within your home and your garden, as well as any points that may be good, or those that may be frustrating with houses you have seen or lived in.
Our meeting will usually be in person, and ideally it will take place on the proposed build site. This is to ensure we have a feel for the site, its features, restrictions and services. Our work includes both rural and metropolitan areas so distances will not necessarily be a barrier to a site visit. Individual site visits can be arranged, however we do aim to combine regional visits together to minimise costs.
At this stage it is also important to know and understand your budget. Knowing how much you are prepared to spend means that when our design is brought to builders, you won’t be quoted a huge amount so far out of the ballpark that we will have wasted everyone’s time and your money.

2. Initial Design
Once we have taken the design brief, we prepare an initial design concept. This is often just a floor plan, but may include basic elevations and/or 3D views. This phase is about getting the flow and room layout right, considering your needs and budget; along with the site characteristics.
2b. Liveable Housing
Liveable housing is an important part of making houses more useful, practical and accessible for all people, and assists with specifics like ageing in place, or if you or a family member have a disability or even a short term injury. In design, we consider the spaces available and aim to achieve as many aspects of the liveable housing design principles as possible. If you have specific needs for access, whether they are vision, hearing, physical, intellectual or other needs, we consider the specific needs within this initial design.
3. Design Review
The design review phase is your opportunity to highlight what you like and don’t like about the design, and begins from when we present you with our completed initial design concept. We will highlight possible areas for adjustment and options for overall refinement, as well as areas where we require your feedback.
Our price includes one major design review, in which we will adjust the initial design to be closer to what you want; including moving rooms, walls, doors, and windows. Also included are two or three small design reviews, where we adjust the plan with finer detail.
With the major design review done, the plan can be sent to your builder to provide a general cost/budget. This allows you to consider entering a contract or Preliminary Service Agreement with your builder and to start the building documentation.
If you don’t have any builders in mind, we can send your plan to one of our associated builders that may suit your needs, or seek expressions of interest from suitable builders.
4. Additional Services
Once we have the concept close to finalised if you want interior design, kitchen design, custom cabinetry or landscape design done we can put you in touch with those services. We can also assist in getting site surveys, waste control design and planning consent.
All third-party costs are quoted up front
See our section below for a list of Additional Services
5. Design Finalisation
If you have decided to use the additional services, we will collate all of the documents and put together a final design incorporating all of those details and any last changes you have made throughout the process. If you have decided not to use additional services, we will put your final changes into the plan ready to prepare for working drawings.
The cost for Alex Star Designs to undertake the design process varies. We suggest to allow between 1%-2% of the project build price. Small jobs can be a higher % of the building cost as the plans still take considerable time to produce.
6. Working Drawings
Once the design is finalised we go through the process of structural design & detailing. This includes fully dimensioned plans, a building section, a basic subfloor layout, site plan, and elevations (external)
The cost for working drawings varies depending on complexity, and the level of detail required. eg: just the basics for approval, or full details with integration of engineering, selections etc.
additional services
3D Computer Renders
Cost provided upon request
Additional design review
Generally charged at our hourly rate
Footing layout for costing purposes
Estimated footing classification/footing sizes, spacing and reinforcing enables builders to quote on the same basis before full engineering is done.
Wall frame and bracing layouts.
For timber take-off, based on assumed truss layout (assumed truss layout also included) enables builders to price based on the same information before a timber supplier is engaged.
Additional sections and details as requested
Cost per task upon request
Basic internal elevations
Cost per task upon request
Building rules consent and final development approval
Coordinating engineering, energy assessment, truss details from nominated truss supplies
Lodge with certifier (note: fees will include CITB levy payment at 0.25% of building cost + all third party costs will be quoted up front and payments must be made up-front
Site inspections during construction
Site inspections are based on an hourly rate with a minimum 2-hour charge based on when I leave the office to when I return to the office. If travel is required, price to be negotiated.