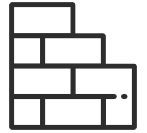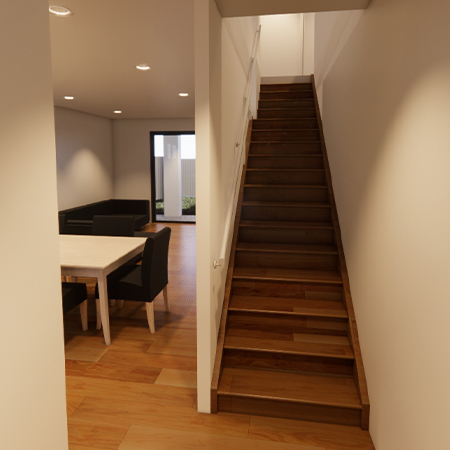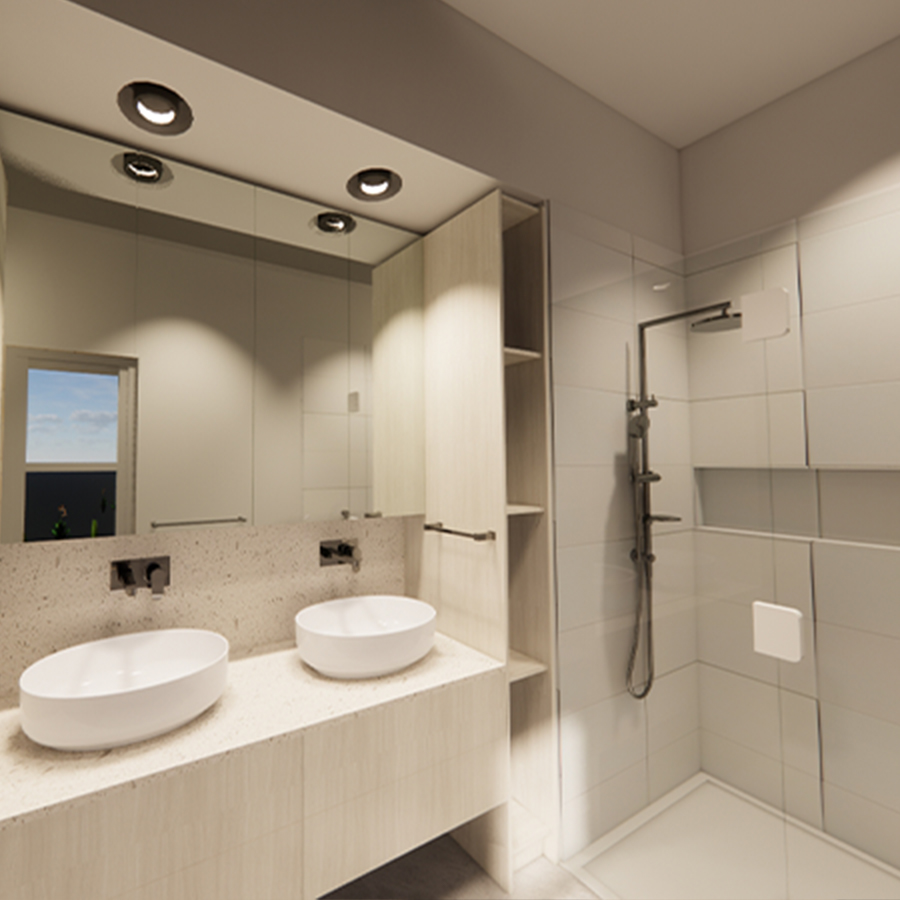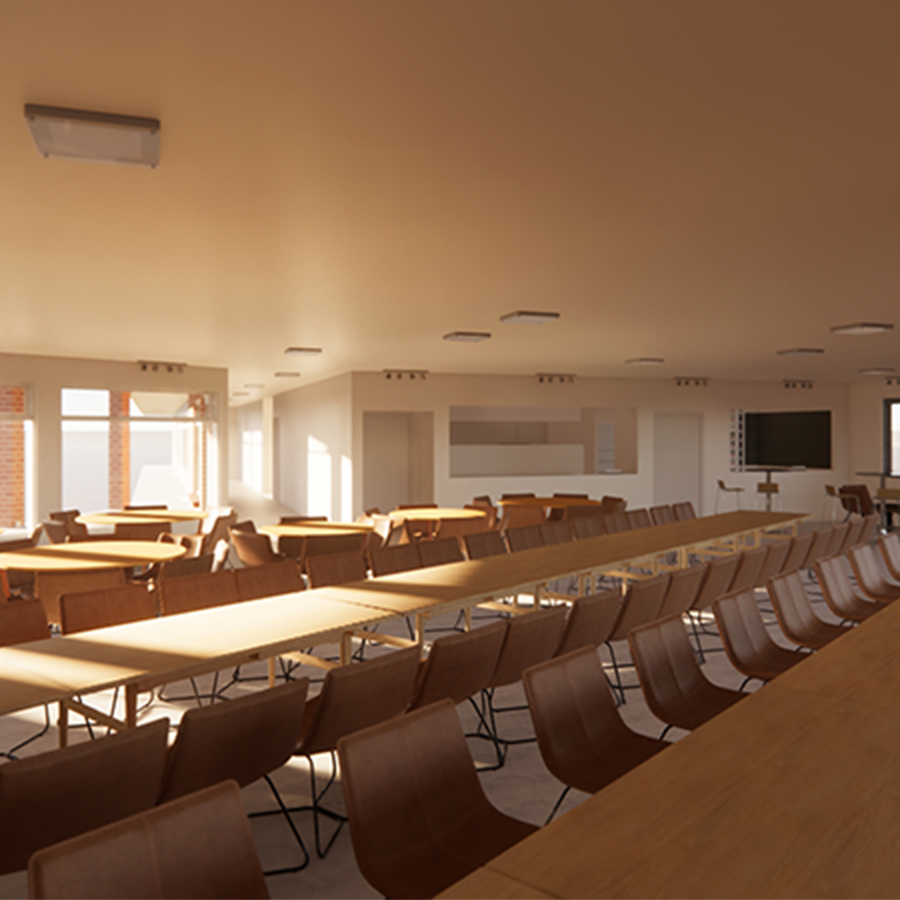about us
Principal Designer Geoff Alexander has over 30 years’ experience in the building industry; this includes over 10 years working in councils and also as a building surveyor and private certifier. Geoff’s invaluable knowledge will assist you in designing a custom home, build or addition to meet your specific needs.
Geoff and the Alexstar team have extensive development experience in both metropolitan and regional areas; we understand the unique challenges posed by the development process and are here to assist you throughout from start to finish.
what we do
RESIDENTIAL
ADDITIONS
Additions and alterations to buildings are a specialised area of design and require different considerations to that of a new building. Whilst the process of obtaining the design brief and undertaking the documentation is essentially the same, the way that the design comes together is very different.
We work with you in consideration of your budget, to achieve an outcome that considers the restraints of the existing building, along with the desired outcome. Reducing the structural work within the existing building is essential for a cost effective renovation. We consider the repurposing of spaces, which can often be hard for home owners to imagine when they see an existing space.
In most renovation situations there is a point where full demolition and rebuild becomes the most cost effective way to achieve your goals. We will also discuss these sorts of things with you throughout the design and review processes, to reduce the risk of getting too far through the process and then having to restart.
NEW
HOMES
New buildings are the most customisable way to build. Whilst many builders put themselves into the custom home category, most of them have a formula that they follow and you often still have to fit your lifestyle within their designs. Architects generally work at the other end of the scale where the design is very unique, but often the construction is well over budget.
We try to sit in the middle of this spectrum and put your needs foremost in the design. We consider your lifestyle and how you like to live, and then design a building around that lifestyle. Coming from a construction perspective also means we think about how the building will be built as we design, which helps to keep the construction budget in check.
COMMERCIAL
BUILDINGS
Commercial design is very different to residential design and requires knowledge of fire resistance, exit and egress paths and accessibility, amongst many other things that are not as prevalent in domestic construction.
The methods of construction are also very different, and consideration of all of these factors in the initial design can save considerable effort once you get to the building certification stage of the process.
Budgets are also different and design importance may be different for different sections of the building, such as façade and public areas verses warehouse or office areas. We ensure the space is available for the services that you may require to be installed, and ensure the design works around those fixed parameters. The fitout of an existing building also needs to consider how the changes affect the existing safety, amenity and energy efficiency features of a building. We work with you and can assist in coordinating the additional professionals necessary to create a successful outcome.

For Builders
Whether you need design input for a client or already have one in mind, we have all the expertise needed to help turn ideas into working plans

For Owners
We can design the custom building you want. We help you navigate the process with efficiency and ease. Take a look at our process and learn what we can do for you.

Access Design
Qualified by the Institute of Access Training Australia, we specialise in designing accessible spaces for commercial and residential properties.


