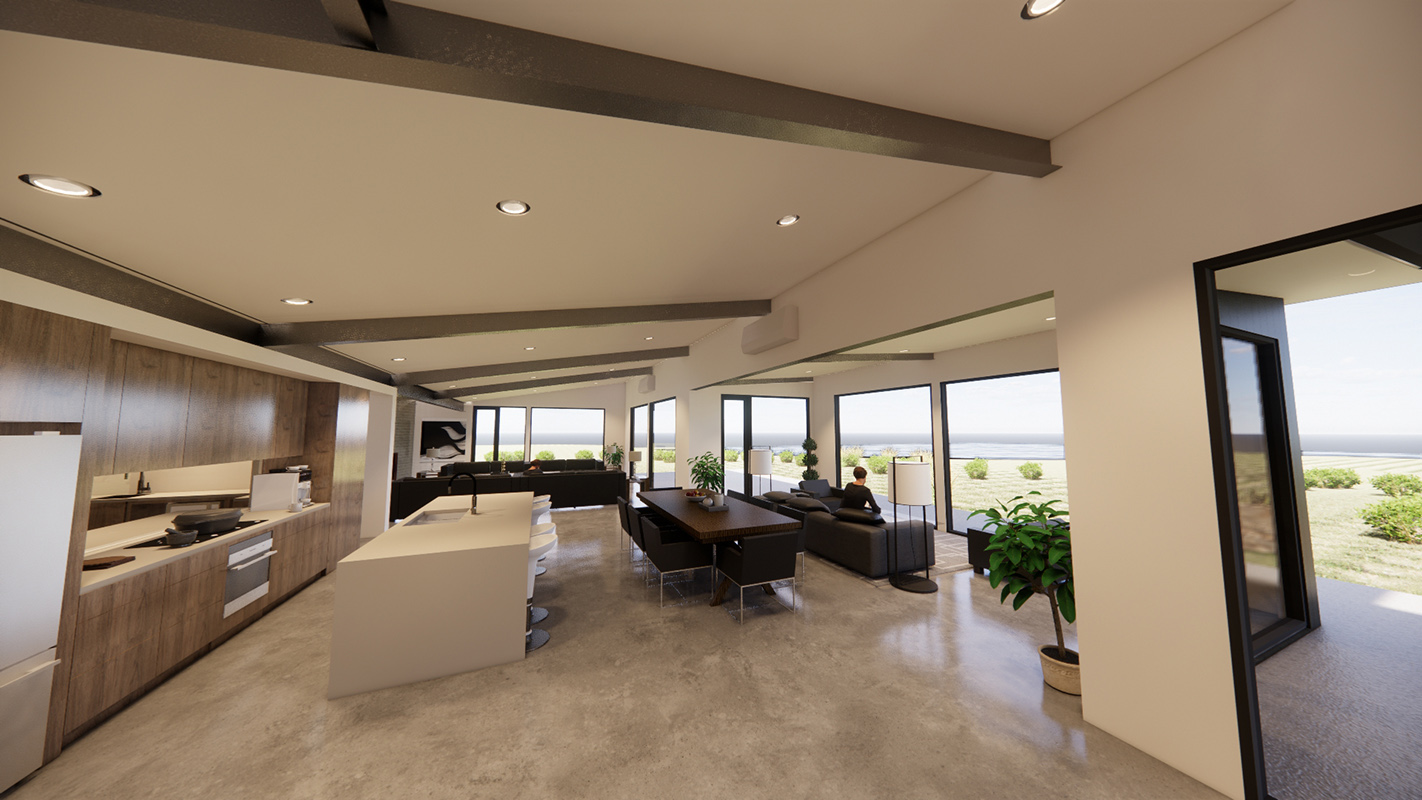Our Process
We understand that the needs of a builder with an existing customer are different to those of a homeowner, who needs a design to send to builders to get a quote for works.
Your process with us will differ depending upon whether or not you already have a client, and subsequently whether your client already has a design, or needs one to be created for them.
Builders that provide regular work may receive some additional services included in the above, solely at the discretion of Alexstar Building Designs.

If the builder already has agreed to a general design
About
We draft from a sketch provided and produce 3D concept plans.
We send those plans back for design review where the builder and customer adjust minor elements now that they can see the plan and elevations.
Once we receive the marked up plans the adjustments are made and full working drawings are commenced.
Working drawings generally include:
- Dimensional floor plans
- Site plan
- Elevations (external)
- One section
- Subfloor layout plan
additional services
Additional design review
-
-
- Generally charged at our hourly rate
-
Footing layout for costing purposes
-
-
- Estimated footing classification/footing sizes, spacing and reinforcing enables a contract to be drawn up based on a footing design, which can be clarified when engineering is available
-
Wall frame and bracing layouts
-
-
- Layouts ready for timber take-off, based on assumed truss layout (assumed truss layout also included)
-
Additional sections and details as requested
-
-
- Cost per task upon request
-
Interior design
-
-
- Full sections, colours and schedules
-
Basic internal elevations: eg. kitchen, bathroom, joinery
-
-
- Cost per task upon request
-
Site visits
-
-
- Regional site visits are often arranged on weekends
- Where possible, multiple jobs are scheduled together to share costs
-
3D Computer renders
-
-
- Cost provided upon request
-
Waste control design
-
- Cost provided upon request
If the builder has a customer that needs design input
About
We encourage you to view our Owners Process for information on how we produce a design.
The main difference here is that the builder is copied in to the design review process.
Our intent is to get to a concept plan that the customer likes as early as possible, so that the builder can enter into either a contract or Preliminary Service Agreement.
The design phase can take considerable time back and forward with the client and costs are based on complexity and the amount of time taken.
additional services
Additional design review
-
-
- Generally charged at our hourly rate
-
Footing layout for costing purposes
-
-
- Estimated footing classification/footing sizes, spacing and reinforcing enables a contract to be drawn up based on a footing design, which can be clarified when engineering is available
-
Wall frame and bracing layouts
-
-
- Layouts ready for timber take-off, based on assumed truss layout (assumed truss layout also included)
-
Additional sections and details as requested
-
-
- Cost per task upon request
-
Interior design
-
-
- Full selections, colours and schedules
-
Basic internal elevations eg. Kitchen, bathroom, joinery
-
-
- Cost per task upon request
-
Site visits
-
-
- Regional site visits are often arranged on weekends
- Where possible multiple jobs are scheduled together to share costs
-
3D computer renders
-
-
- Basic indicative images can be produced reasonably quickly
- detailed colours and materials Renders or landscape renders POA
-
Site visits
-
-
- Cost provided upon request
-
Waste control design
-
-
- Cost provided upon request
-
Specific cabinetry design
-
-
- Using a spatial planner and kitchen designer
-
Using an interior design consultant
-
-
- Varies from about $3000 + gst
-
Specific landscape design
-
-
- Using a specialist landscape designer
-
Coordinating third-party documents & council approvals
-
-
- Surveyor & levels, engineer, truss design (from your nominated supplier), energy assessment
-
Additions/Renovations